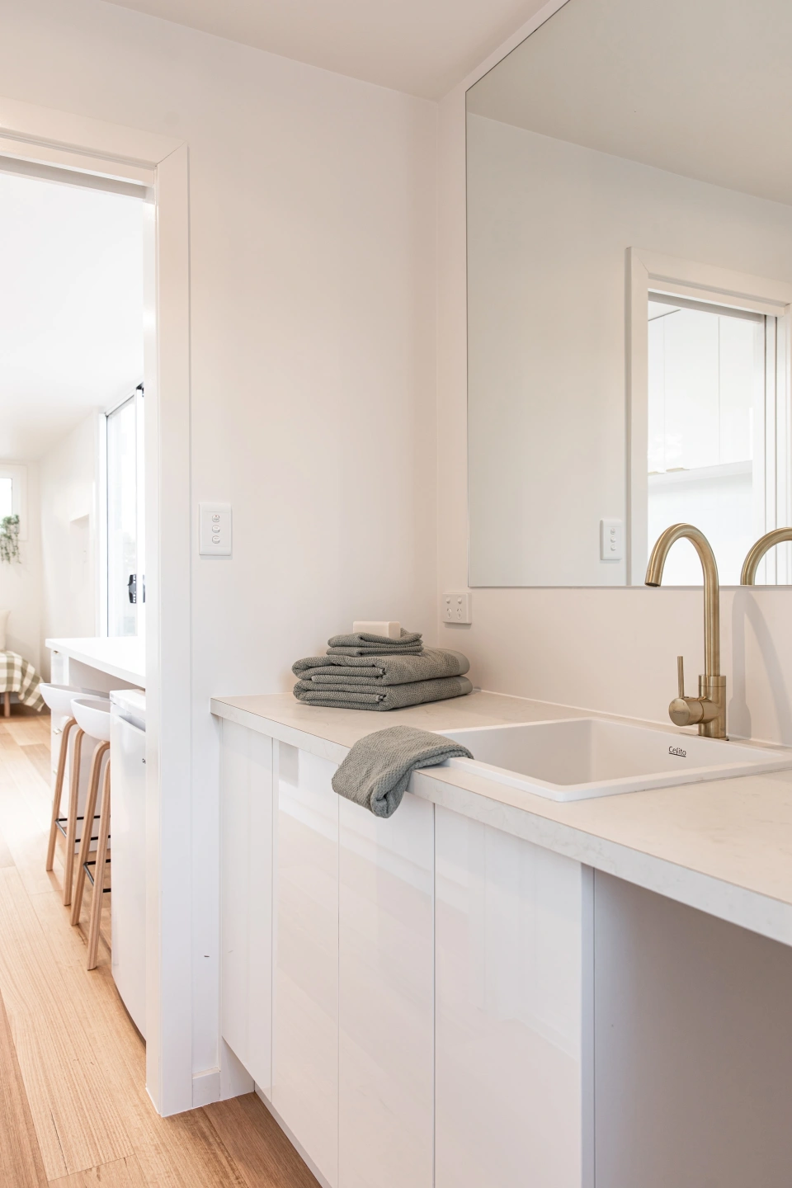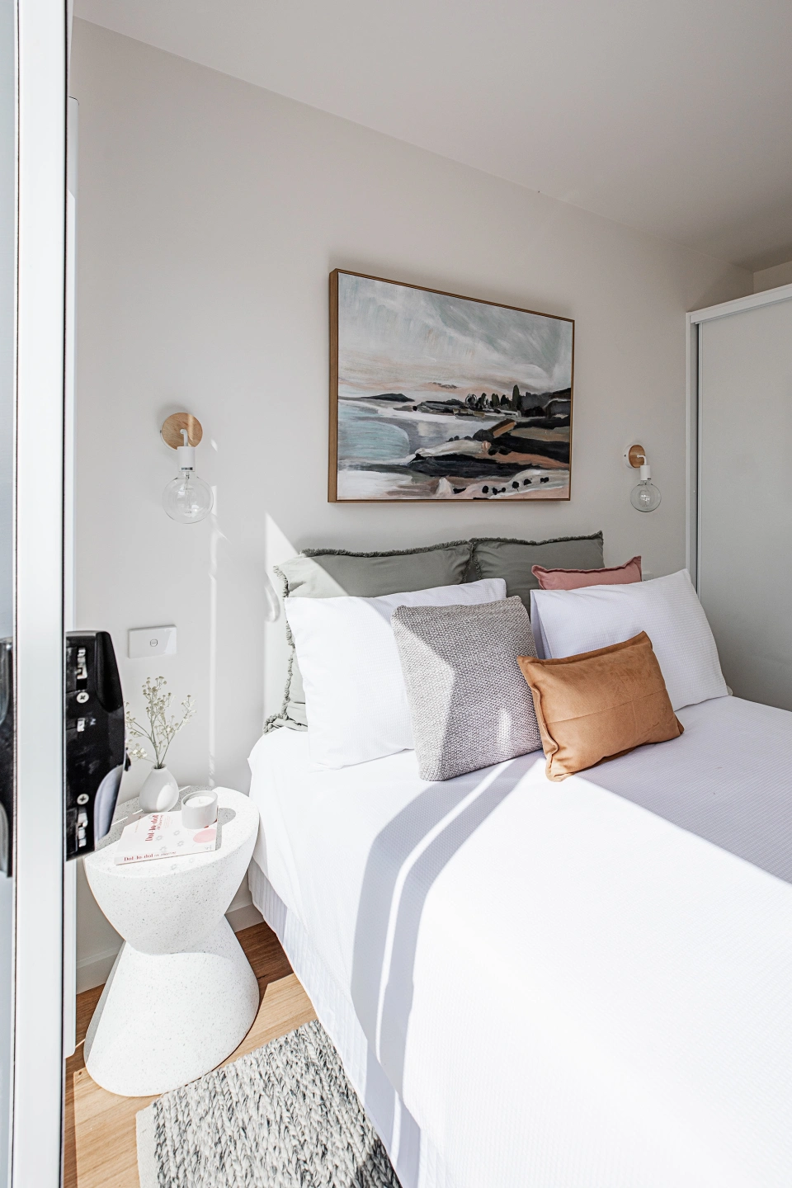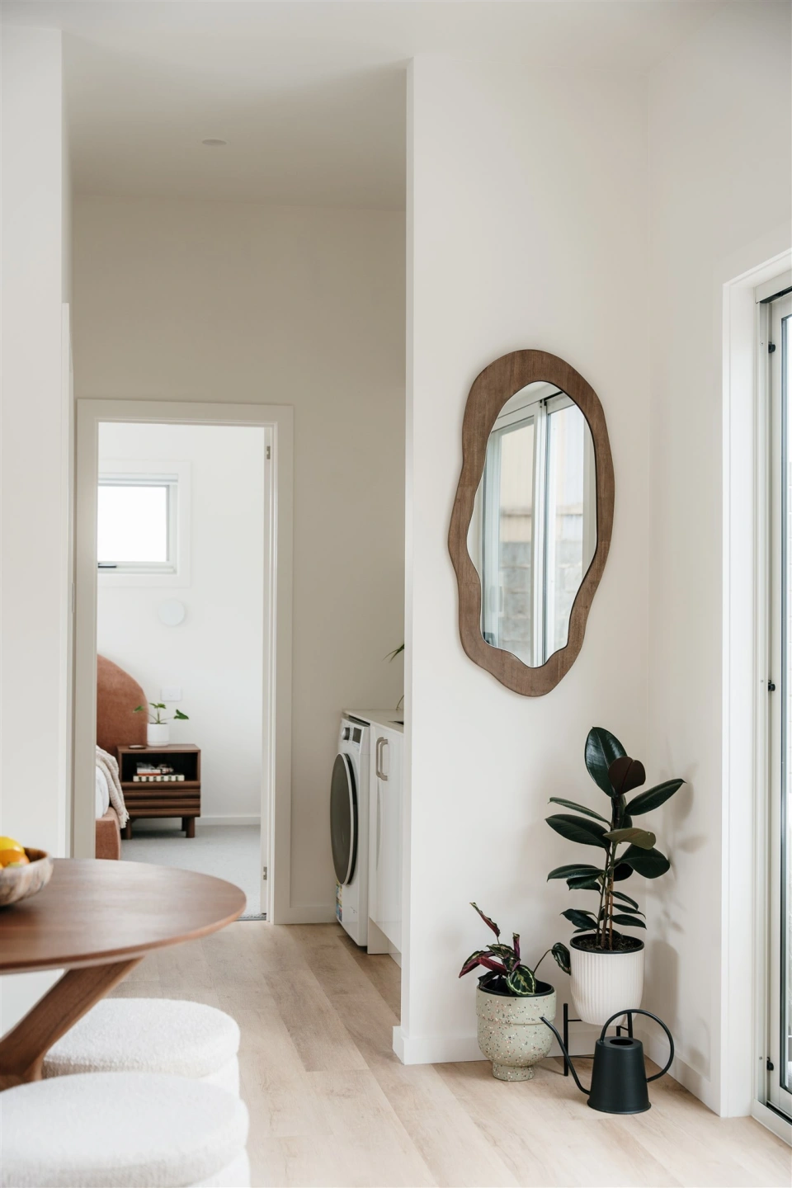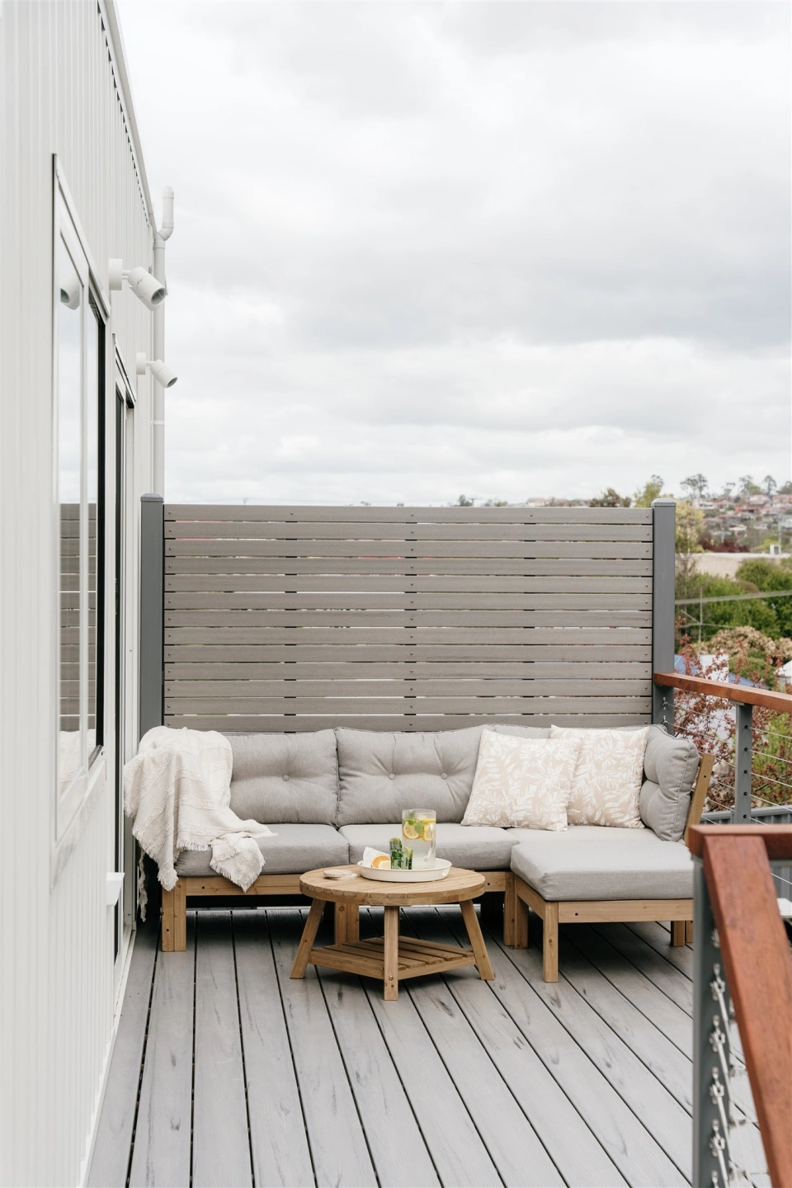The process
Here’s a brief rundown of the process involved in getting your new tiny home!
Initial enquiry
To get started, simply fill out an enquiry form on our website here, or give us a call and let us know some details about what your requirements are and what you are trying to achieve. We strongly recommend a visit to our Launceston workshop to experience our display models and get a feel for the layout type and design that suits you.
Customised floor plan & quote
Once you have chosen a design and any extra add-ons, we will give you a detailed quote so you know exactly what the cost of the container will be ex-factory. If you prefer a custom design, after an initial consultation and planning meeting, we will provide you with a detailed quote.
Our quotes are valid for 30 days.
Deposit
It is at this stage that our clients will normally pay their deposit (20%) to lock in the quote. Once this is done the price will not change. We do have price increases due to the volatile building industry and availability of containers and materials, however by paying the deposit we are able to secure the right shipping container, order the required windows for manufacturing and get the other building materials on standby. This is how we are able to lock in your quote. This also reduces lead times as we secure the big items while you are getting your council approvals underway.
Detailed design & council submission
Once you have chosen your build with us, we will put you in contact with our registered building designer, who will give you a quote for their services. They’ll act as your agent for the entire council submission process.
Firstly, this means getting your planning approval or a planning exemption.
Next, they will get you building approval by providing a full set of working drawings – this includes site plans, elevations and sections, 3D perspectives and plumbing and electrical plans for council submission.
The designer will also engage any required consultants to achieve approvals, for things such as geotechnical reports, bushfire reports, energy efficiency reports, and building surveying to name a few.
Begin construction
Due to the nature of off-site manufacturing we are able to begin construction of your Tiny Home at our factory prior to having the approvals. This not only speeds up the process and allows us to get more homes built, but keeps the project flowing and seamless for you.
Footings
The pier footings will need to be installed on your block prior to installation, which will be completed by the Tiny Homes Tasmania team during the construction phase, so it is ready to go once your Tiny Home is complete. For this to occur we must have a building permit from the council.
Progress payment
There is a 60% progress payment due once the framing inspection is completed by the building surveyor, just prior to plaster.
Balance payment
Once your Tiny Home is complete, you are welcome to inspect it at our Tiny Homes Tasmania factory in Launceston, prior to delivery. The final 20% is due just prior to delivery to your site.
Delivery
Once you are satisfied with the quality of the construction and the balance has been paid, we will then organise delivery and installation. (The most exciting step!)
Onsite connections
Once your Tiny Home is in place, the plumbing and electrical will be connected, and any decking or roof structures installed by the Tiny Homes Tasmania team. There will be a final inspection by the building surveyor, which we'll organise, and then you can move into your new Tiny Home… where you can enjoy a minimalistic, clutter free and comfortable lifestyle.





