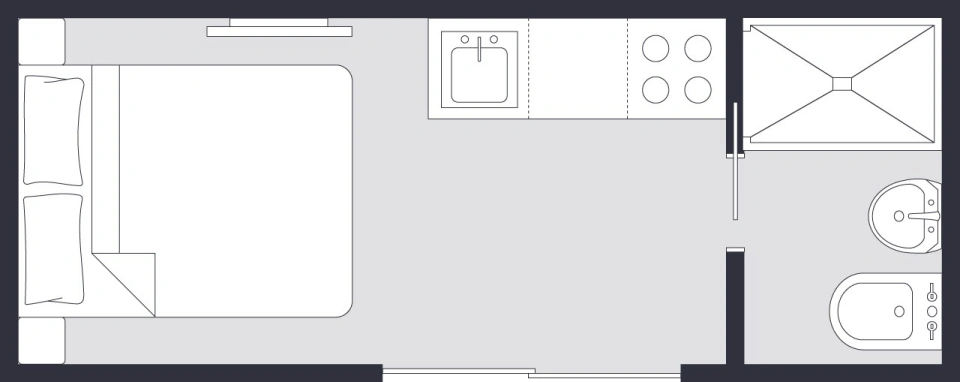Tiny 20 Plan 2
20ft Tiny Homes
Tiny 20 - Plan 2
📏 14.26m2
🛏️ 1 Double or Queen bed
🍴 1 Kitchenette
🛁 1 Ensuite
Overview
Like Plan 1, the Tiny 20 Plan 2 is a 20-foot Tiny Container Home that contains everything you need between its four walls. It is suitable for a range of purposes, including a residence for a teenager or older relative, short-term holiday accommodation, or a guest house.
The Tiny 20 Plan 2 includes space to fit a queen or double bed comfortably, and the wardrobe/pantry offers plenty of storage space for your belongings. The kitchenette is equipped with all the essentials you need to prepare meals, including a sink, mini fridge, and cooktop, while the lounge room with TV provides a cosy and inviting space to relax and unwind. With its compact and efficient design, this tiny home offers all the amenities you need for a comfortable and relaxing stay.
Specification
| Floor Area | Dimensions | Rooms | Accommodates | Best For | Price |
|---|---|---|---|---|---|
| 14.26m2 | 6.09m long | Full ensuite | Single/ couple/ family of 2 | Short-term accommodation | Enquire for pricing |
| 2.44m wide | Double or queen bed | Granny flat | |||
| 2.9m high | Kitchenette | AirBnb | |||
| (External measurements) | Teenage retreat | ||||
| Guest house |
Floor Plan

