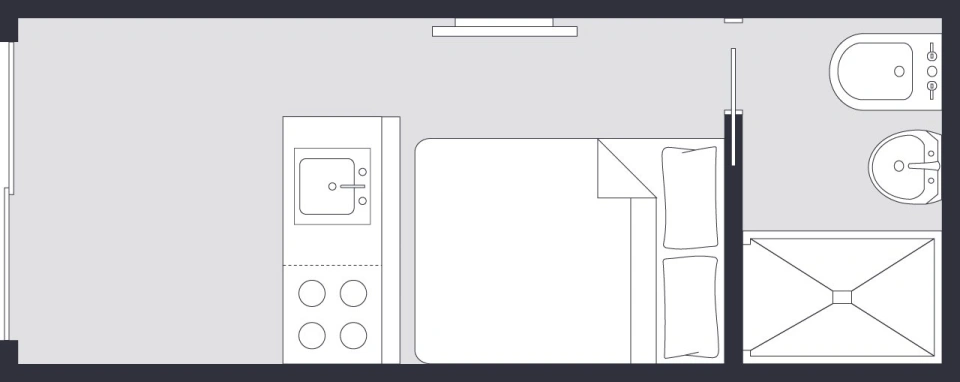Tiny 20 Plan 1
Overview
The Tiny 20 Plan 1 is a cosy and functional 20-foot Container Tiny Home that provides all the essentials you need for a comfortable stay. With its clever design and efficient use of space, this tiny home is ideal for a wide range of uses, from a teenage retreat to a guest house to short-term accommodation.
Inside, the Tiny 20 Plan 1 comfortably fits a queen or double bed, and a lounge with ample room for a TV, providing the perfect space to nestle in and unwind. The kitchenette is equipped with all the essentials including a sink, mini fridge, and cooktop, and smart storage gives you optional pantry or wardrobe space. The ensuite provides a private and convenient bathroom. With its compact and efficient design, this tiny home is a stylish and affordable solution that provides all the amenities you need for your guests to have a comfortable and relaxing stay.
Specification
| Floor Area | Dimensions | Rooms | Accommodates | Best For | Price |
|---|---|---|---|---|---|
| 14.26m2 | 6.09m long | Full ensuite | Single or couple | Short-term accommodation | Enquire for pricing |
| 2.44m wide | Double or queen bed | Granny flat | |||
| 2.9m high | Kitchenette | AirBnb | |||
| (External measurements) | Teenage retreat |
Floor Plan

