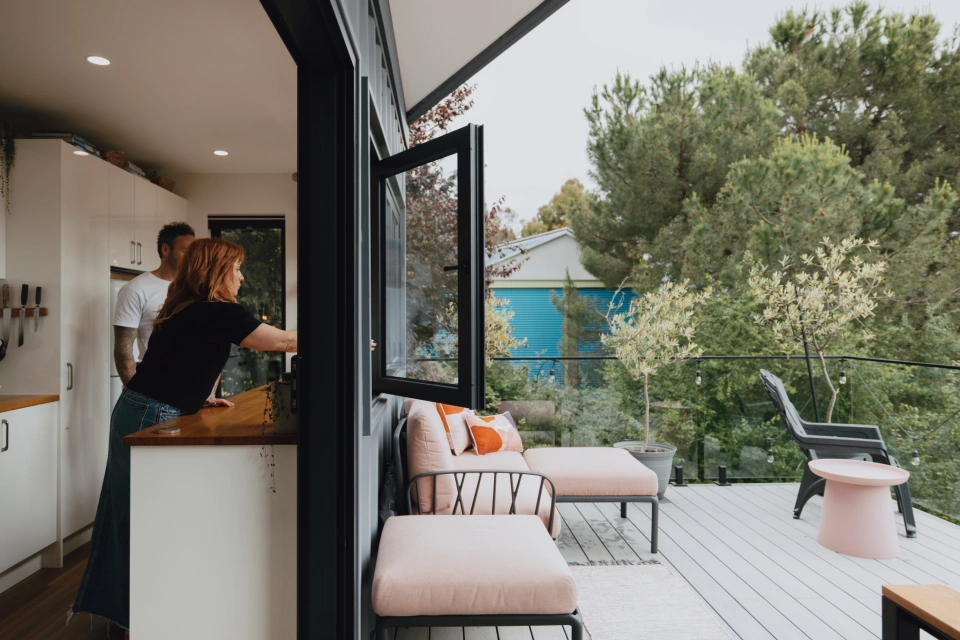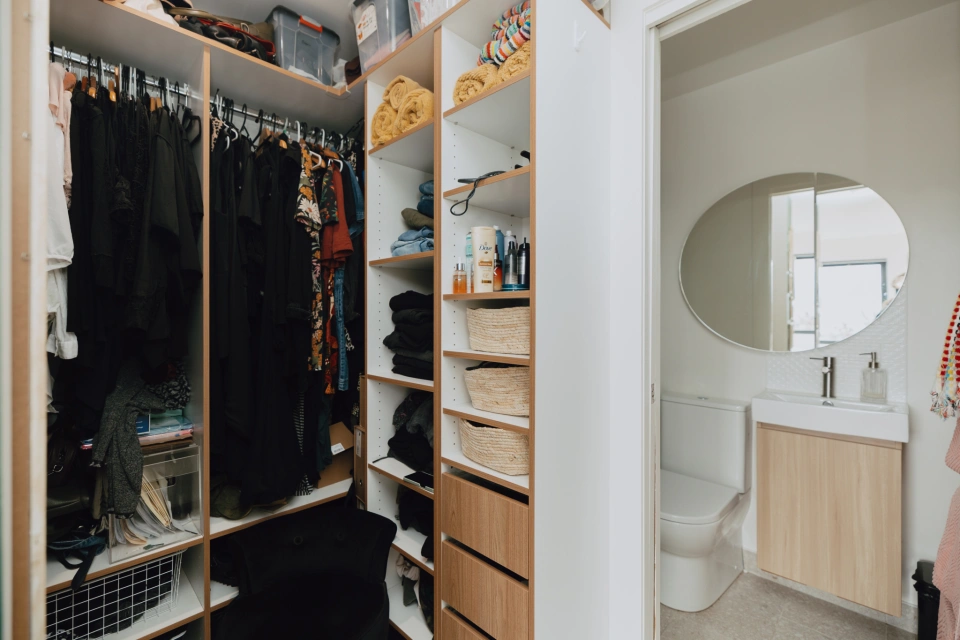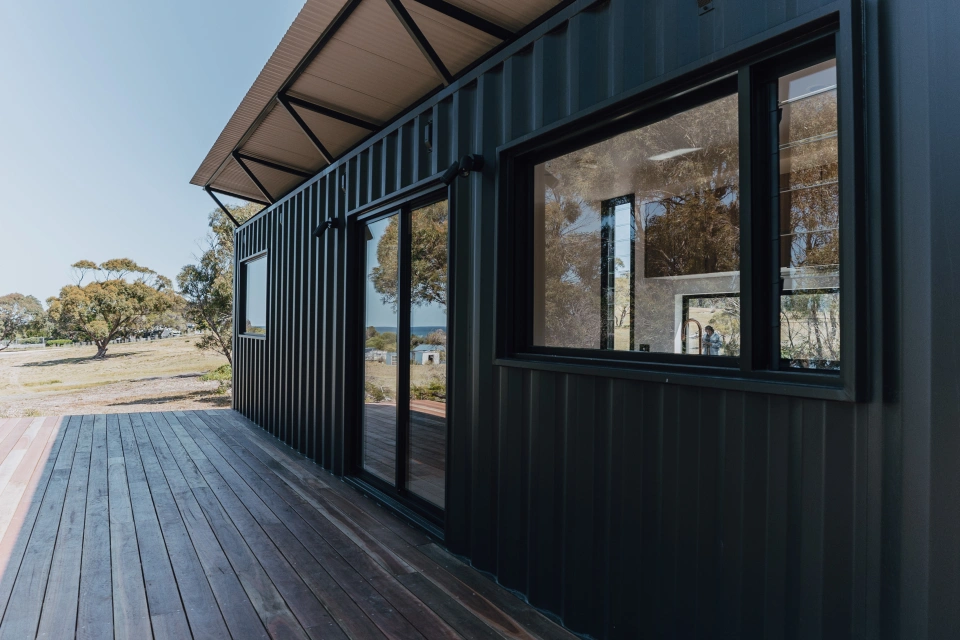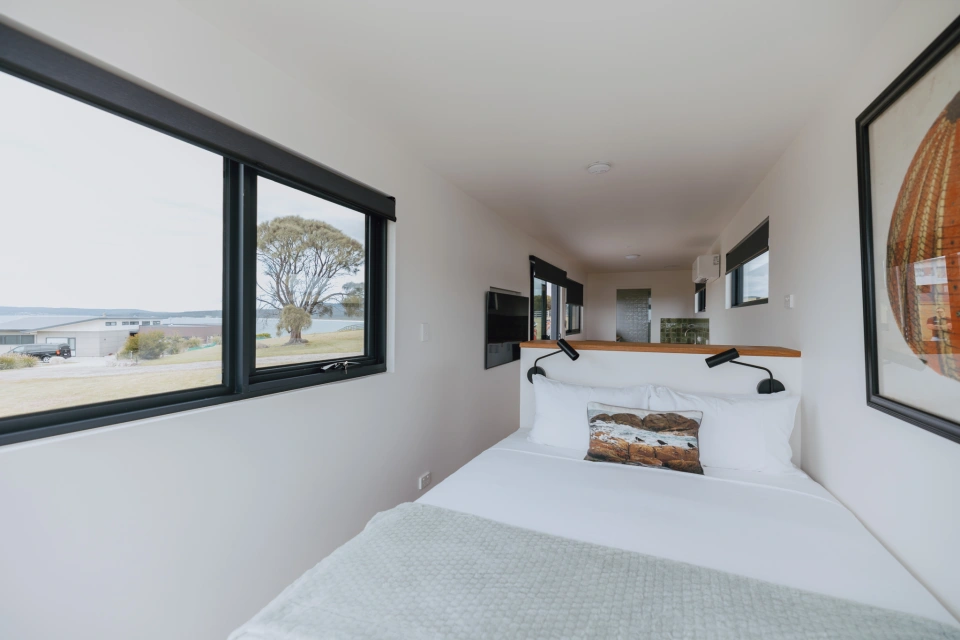One size doesn’t fit all: even ‘tiny’ can have big flexibility
28th May 2025
If you’ve ever walked through a display home and thought, “Well, it’s nice… but I’d change this, move that, and definitely add on a deck,”… then we’ve got great news for you.
At Tiny Homes Tasmania, we believe your home should fit you, not the other way around.
We want our floor plans to be thought of as just the beginning, whether you’re eyeing off a 40-foot container home or a more spacious 60m2 Bigger Tiny Home.
We’ve designed a range of clever, space-savvy layouts to help you visualise what’s possible. But here’s the catch – you don’t have to stick to them. Every plan is fully customisable. That means you can tweak, shift, expand or simplify to make your tiny home work perfectly for your lifestyle, not someone else’s.
So why does this matter? Let’s dive in.

Flexibility without the overwhelm
Designing a home from scratch (even a tiny one!) can be daunting. There are so many decisions to make, and if you’re not in the building game, it’s hard to know where to start.
That’s where our floor plans (and Jason’s expertise) come in — they’re great to give you an idea of what’s possible within your chosen size, but it really is just the beginning…
Need a little more kitchen and less laundry? Done. Want to swap out the second bedroom for a work-from-home nook? Easy. Want the master bedroom to open onto the deck. Let’s make it happen.
You’re not locked into any of our layouts (even though we fully rate them!). You're in control, with our guidance to make it easier.

Designed for every type of tiny
Each of our homes come with thoughtful details already built in, like natural light, practical storage solutions, and efficient use of every square metre. But what happens next is entirely up to you.
Whether you’re young and just trying to get a foot in the property market, or you’ve got dreams for a second income (hello, Airbnb!), our floor plans can be shaped to suit.
Here’s how different people are customising their designs:
🏠 First-home buyers
Wanting a compact but comfortable home you can actually afford? Start with one of our 40-foot tiny home plans, and tailor the space to include your must-haves… whether that’s a breakfast bar for Sunday avo on toast, or built-in storage for your growing shoe collection.
🛌 Airbnb investors
If you’re designing with guests in mind, think about switching out the finishes for something that feels a little more luxe, or clever privacy features that allow them to spread out.
👵 Granny flats (that don’t feel like granny flats)
Supporting an aging relative to live independently on your property? A customised tiny home can offer the safety, comfort, and dignity of a self-contained home without feeling cold or clinical. Our 60m2 and 70m2 Bigger Tiny Homes even allow for wider doorways and ramps if needed.
🎧 Teenage retreats & studios
Need a place where your teenager can chill in comfort and privacy? Or maybe a studio space for your creative projects? Our floor plans, even for a 20- or 40-foot container, can flex to suit whatever stage your family (or side hustle) is at.

It’s not just a floor plan – it’s your vision
Customising your design isn't about making things complicated — it’s about making the space truly yours. We’ve seen clients turn a simple 40-foot container into an open plan home with a show-stopping view from the bed. And a coastal container opened up to the breeze, with floor to ceiling louvre windows and super-sized deck. No two lives are the same, so why should your layout be?

Let’s dream it up, together
If you’re feeling like you’ll never find something that’s exactly right, and getting more confused by the minute, we get it. Home design, even (or especially) when it’s tiny, can be overwhelming.
So why not start with a great floor plan, then work with us to make it even better. Your goal and lifestyle, combined with our experience and insights.
It’s all about landing on a smart, practical design that works for you.
Ready to get inspired? Browse through our website and see our range of floor plans (contact us for our brochure) and start imagining how you could make one yours.
Or better yet, let’s chat. Because tiny doesn’t mean one-size-fits-all. It means one-size-fits-you.

