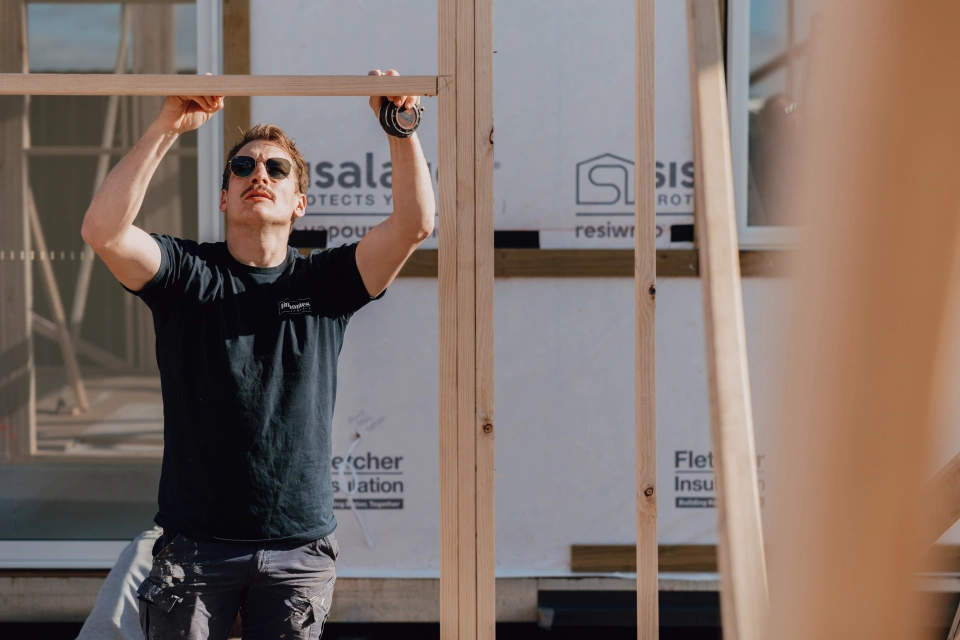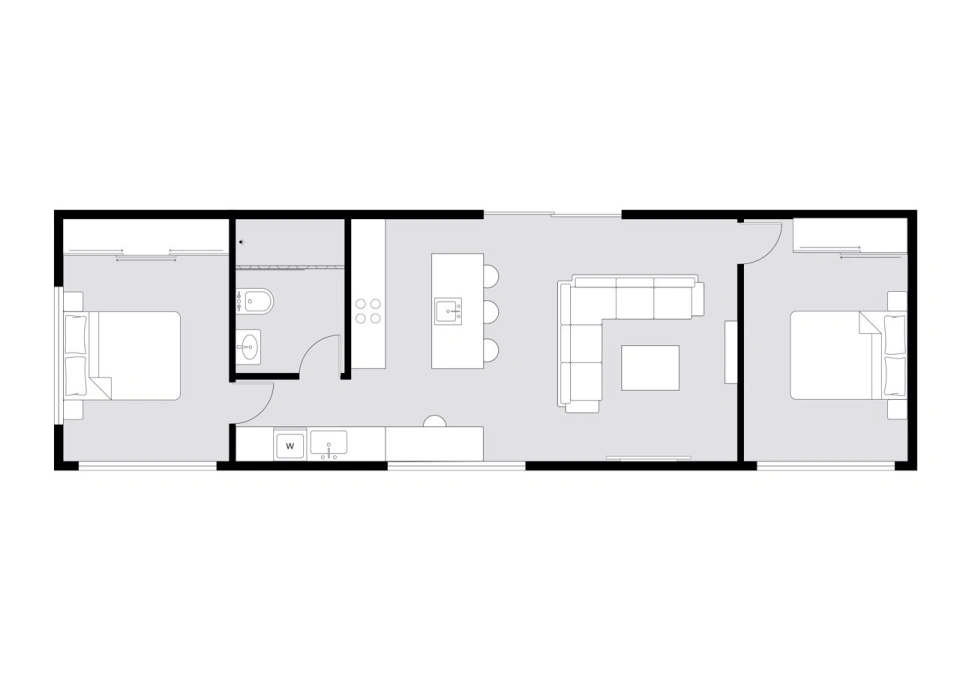Big 70 Plan 1

Overview
Using a similar footprint to the Big 60 2 bed, this plan is a little longer (15m rather than 13.4m in length), which results in an expansive 70m2 of floorspace.
This additional space creates a roomy, open plan living area, and includes the addition of an island bench in the kitchen. With base and overhead cabinetry, solid timber benchtops and quality fixtures and fittings – this spacious, light- drenched area takes ‘tiny’ living to another level.
Both bedrooms have ample storage with built-in robes, space for a queen bed, and large windows for loads of natural light.
The extra space also allows for a full size bathroom with deluxe, extended shower bay.
This plan is the perfect solution for anyone looking to create a functional and inspiring space for full time living.
Specification
| Floor Area | Dimensions | Rooms | Accommodates | Best For | Price |
|---|---|---|---|---|---|
| 70m2 | 15m long | 2 bedrooms with built in robes | Single / couple / small family | Short-term accommodation | Enquire for pricing |
| 4.45m wide | Full bathroom & laundry | Rental | |||
| 3.6m high | Full kitchen | AirBnb | |||
| (External measurements | Living & dining | Teenage retreat |
Floor Plan

