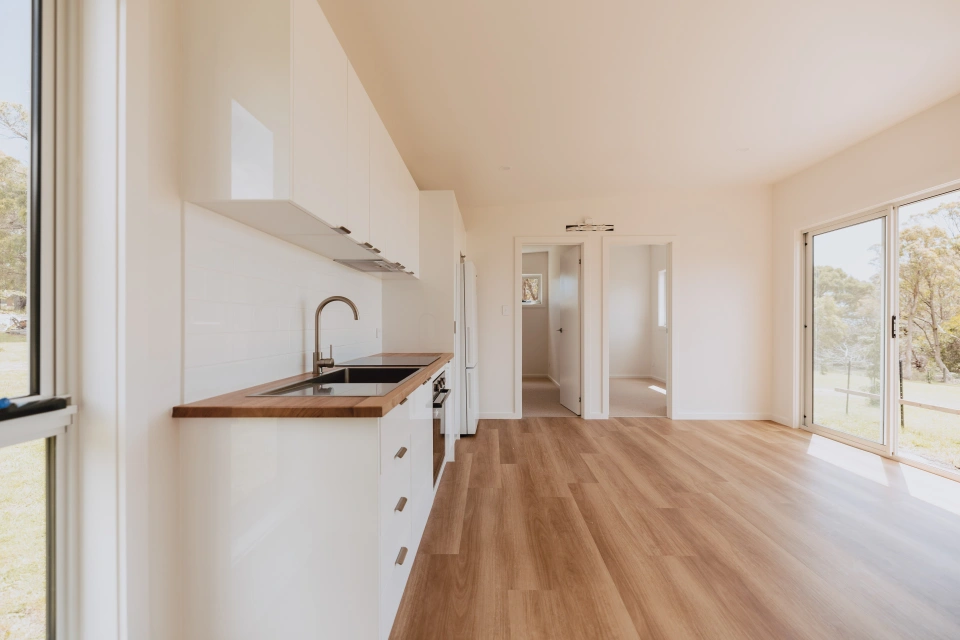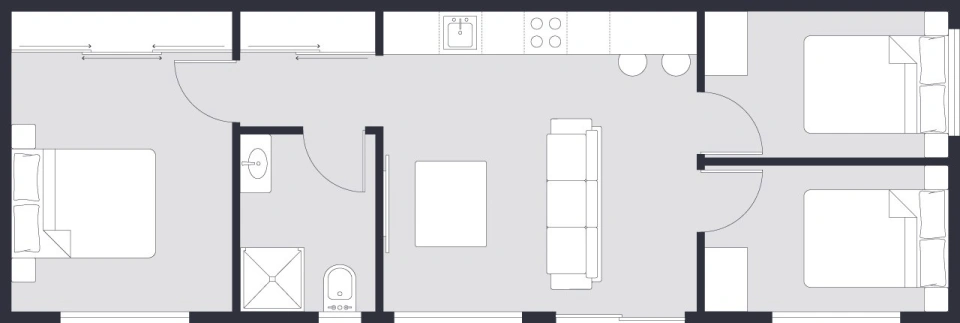Big 60 Plan 3

Overview
With space for the whole family, this 60m2 Bigger Tiny Home makes a perfect family home, holiday home, holiday accommodation or rental property. It offers a master suite with a great-sized built-in robe, as well as two additional bedrooms that include their own built-in robes and allow space for a double bed.
The home also includes a separate bathroom and fully serviced kitchen, where you can choose your fixtures and finishes from our pre-planned colour palettes or take the opportunity to select your own custom pieces to create a style that is exclusively yours.
Spacious and functional, this three-bedroom plan is the perfect solution for creating a budget-friendly space for your lifestyle without having to compromise on luxury and quality. Enjoy open and light-filled living, thanks to the large, glass double sliding doors opening to the outdoors, and fixed awning windows in all bedrooms.
Specification
| Floor Area | Dimensions | Rooms | Accommodates | Best For | Price |
|---|---|---|---|---|---|
| 60m2 | 13.40m long | 3 bedrooms with built in robes | Single / couple / small family | Short-term accommodation | Enquire for pricing |
| 4.45m wide | Full bathroom & laundry | Rental | |||
| 3.6m high | Full kitchen | AirBnb | |||
| (External measurements | Living & dining | Teenage retreat |
Floor Plan

