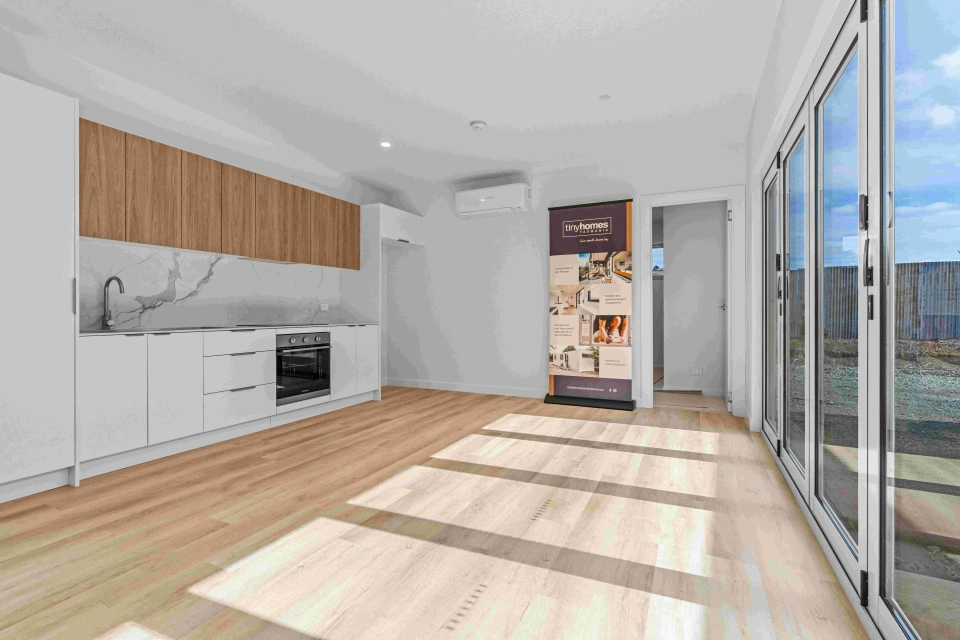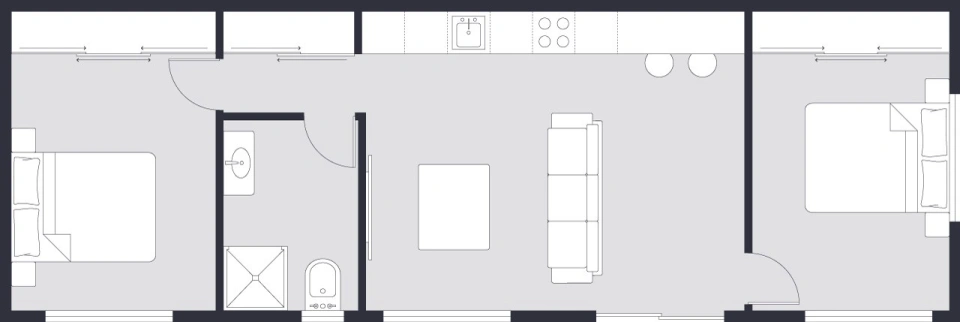Big 60 Plan 2

Overview
Using the same footprint as plan 2, this plan also utilises 60m2 of floorspace. Like all our Bigger Tiny Homes, this is custom-built on steel frames, but has been redesigned to allow for two bedrooms. Still offering a full-service kitchen with base and overhead cabinetry, oven, 16mm porcelain benchtops and splashbacks, ABI Interiors brushed nickel fixtures and fittings – this open plan, light-drenched space becomes your open plan living and dining area.
Both bedrooms enjoy storage with built-in robes, space for a queen bed, and loads of natural light. Bedroom one features custom French doors and a window that opens to the outdoors, while bedroom two has a large, fixed window with a side awning.
This plan is the perfect solution for anyone looking to create a functional and inspiring space that is uniquely your own.
Specification
| Floor Area | Dimensions | Rooms | Accommodates | Best For | Price |
|---|---|---|---|---|---|
| 60m2 | 13.40m long | 2 bedrooms with built-in robes | Single / couple / small family | Short-term accommodation | Enquire for pricing |
| 4.45m wide | Full bathroom & laundry | Rental | |||
| 3.6m high | Full kitchen | AirBnb | |||
| (External measurements) | Living & dining | Teenage retreat |
Floor Plan

