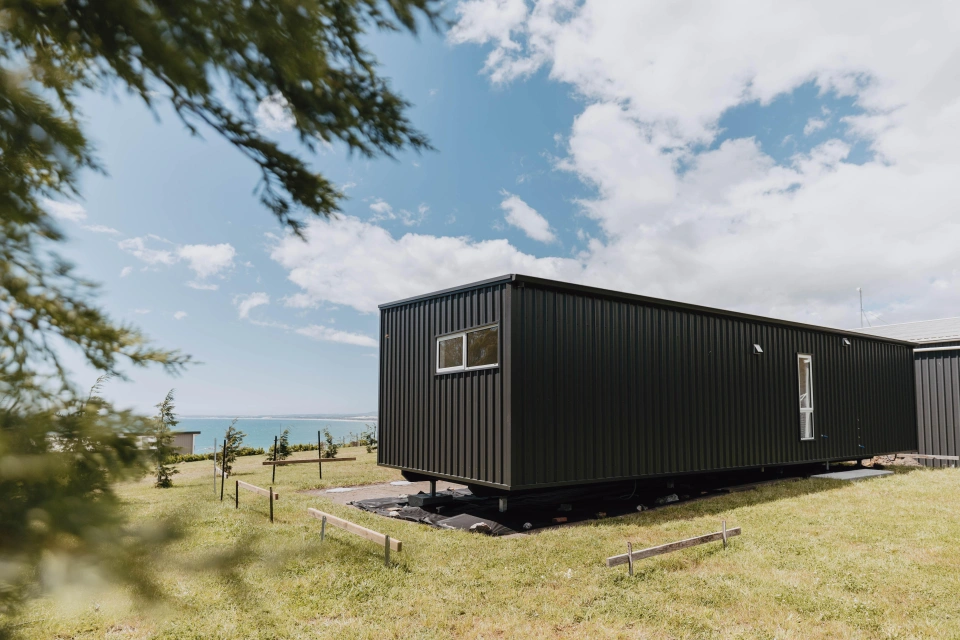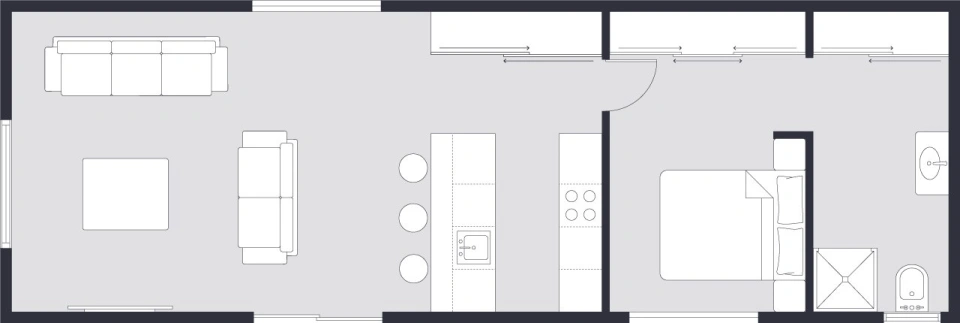Big 60 Plan 1

Overview
Working with 60m2 of floor space, these light-filled spaces aren’t hard to come by. This one-bedroom plan enjoys a private master suite with spacious built-in robes and ensuite. In the main living area, you’ll enjoy a full-service kitchen with 16mm porcelain benchtops and splashbacks (where you can choose your colour palette from two options), ABI Interiors brushed nickel fixtures and finishes (with the optional extra to upgrade to premium tapware of your choosing), dishwasher and oven. The living area is light-drenched, thanks to the custom French window and door sitting 2400mm high and 4200mm wide.
Whether you’re looking for a holiday home for yourself, an ancillary dwelling for a loved one that offers a bit more space and flexibility than our Tiny Container Homes, or holiday accommodation, this plan offers everything you need for every occasion.
Specification
| Floor Area | Dimensions | Rooms | Accommodates | Best For | Pricing |
|---|---|---|---|---|---|
| 60m2 | 13.40m long | 1 bedroom with built in robe | Single or couple | Short-term accommodation | Enquire for pricing |
| 4.45m wide | Double or queen bed | Rental | |||
| 3.6m high | Full kitchen | AirBnb | |||
| (External measurements) | Living & dining | Teenage retreat | |||
Floor Plan

