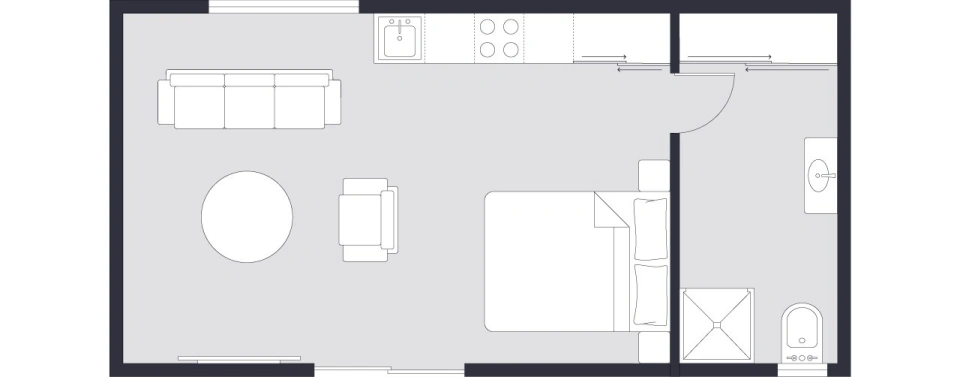Big 40 Plan 1

Overview
The Bigger Tiny Home 40m2 floorplan gives you all the benefits of compact living but a bit more space than our Tiny Container Homes. As the plan suggests, this plan will give you 40m2 of floor space, which includes space for a queen bed, double-seater couch, kitchen, built-in robes, and separate bathroom/laundry.
Our Bigger Tiny Home plans are fully equipped with everything you need to move straight in and enjoy, including premium fixtures and fittings, ABI Interiors brushed nickel tapware and 16mm porcelain benchtops and splashbacks in the kitchen and bathroom. Two colour palettes make it easy to choose a finish that suits your style, with options for benchtop and splashback, bathroom floor tiles, cabinetry, and bedroom carpet.
Specification
| Floor Area | Dimensions | Rooms | Accommodates | Best For | Price |
|---|---|---|---|---|---|
| 40m2 | 9.0m long | Full ensuite | Single or couple | Short-term accommodation | Enquire for pricing |
| 4.45m wide | Double or queen bed | Rental | |||
| 3.6m high | Kitchenette | AirBnb | |||
| Teenage retreat |
Floor Plan

