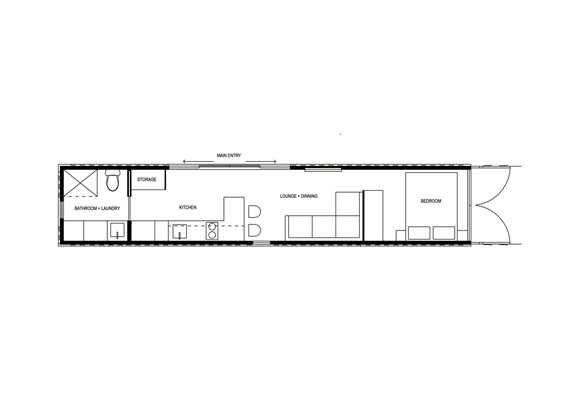The ‘TINY 40’ is a 40ft Tiny Container Home. Taking your accommodation to the next level with the perfect alternative to a modern-day home. You don’t realise how wasteful we have become until you consolidate your whole life into a TINY 40. It’s a healthy and therapeutic experience to declutter and only use what is necessary.
Open those steel doors and you will discover a warm, stylish and beautifully finished instant home that can be transported anywhere you like. With a wide range of optional extras inside and out the TINY 40 is designed to suit all budgets. everything a full-size home has, all packed into 30 square meters of floor space.
While it is very important to us that you get the perfect design to suit your needs, our set designs have been developed, tried and tested and these are the most effective layouts in terms of functionality & cost, which means we will get your Tiny Home to you faster and you will have peace of mind that it is optimised to suit the Tiny living lifestyle.
However, If required due to site constraints, occupancy requirements, or large scale developments, we offer a fully customisable option. We will work with you during the preliminary stages to achieve a custom floor plan that works. From there we will do a detailed quote based on the finalised plan.
| Floor Area | 29.65m2 |
| Dimensions | 12.2m Long 2.44m Wide 2.9m High (High Cube) (External Measurements) |
| Rooms | Full Bathroom & Laundry Up to 2 Bedrooms w/ Built-In Robe Kitchen & Dining Lounge room to fit 3-seater couch |
| Accommodates | Up to 2 Adults and 2 Children |
| Best For | Elderly Small Family Accommodation or Rental Granny Flat Airbnb Teenage Retreat Holiday Home |
| Price | Enquire For Pricing |

Are you ready to take the plunge and buy your first Tiny Home?